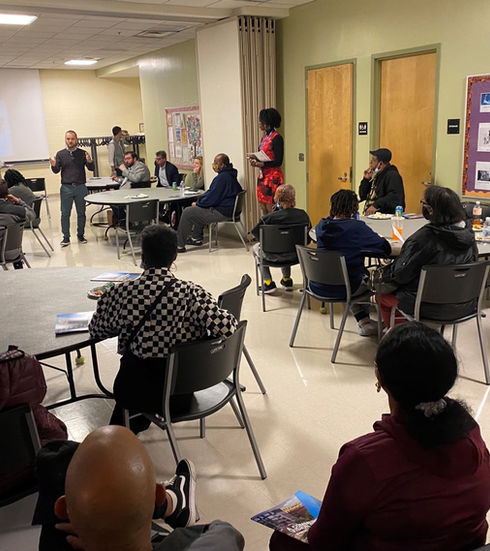
Samuel Madden Homes
Project Overview
September 2022
August 2022
May 2022
June 2022
July 2022
October 2022
ARHA Selects Development Team
Concept 1 Site Plan Subittmed to the City's Department of Planning & Zoning
Board of Architectural Review Submission
Concept 2 Site Plan Submitted
General Public Meeting
Section 106 Consulting Parties Meeting
Board of Architectural Review Hearing
Resident Meeting
Alexandria Housing Affordability Advisory Committee (AHAAC) Meeting
Hybrid Braddock Implementation Advisory Group Meeting
Board of Architectural Review Hearing
Resident Meeting
Concept 3 Site Plan Submitted
Board of Architectural Review Hearing
General Public Meeting
Resident Meeting
Block party
Resident Meeting: ARHA to host a Project Update and Property Safety meeting
2nd Consulting Parties Meeting: to be held August/September
Braddock Metro Neighborhood Plan Implementation Advisory Group (BIAG) Meeting to host a meeting
Landlord and Tenant Relations Board
Resident Meeting: ARHA to host a Project Update and Alive HUB Presentation
3rd Consulting Parties Meeting:
Public Meeting: set for 10/4/22.
AHAAC Meeting #2: on 10/6/22.
November 2021
March 2022
April 2022
Alexandria panel approves Samuel Madden public housing demolition - Washington Business Journal
Alexandria Redevelopment Would Replace 66 Homes With 529-Unit Mixed-Use Project -BISNow
Related Articles
Samuel Madden is currently a community made up of 66 public housing units across 13 buildings between N. Henry and N. Patrick Streets, where Route 1 splits as it enters the city’s historic Old Town from the north.
ARHA joins development partners Fairstead, Mill Creek Residential and The Communities Group in planning to raze these buildings to construct a new gateway to Alexandria: two new multifamily buildings which would total over 500 units with many amenities and in an environmentally sustainable community.
The goal is to create a mixed income community, where 1/3 of the units will be for low-income households earning below 30% Area Median Income (AMI), affordable units for households earning between 30%-80% AMI and market rate units for households with income above 80% AMI. The project is designed to activate the greenspace around the site, add art installations to enrich the public space, and internal courtyards to accommodate the numerous community amenities. The project will also feature ground floor retail spaces and/or services for residents and the greater community, as well as an opportunity for local business.
Through an active community engagement process, ARHA's goal is to ensure active resident input in all decision-making.
This project represents a key part of increasing Alexandria’s stock of affordable housing as well as adding neighborhood retail space.
Project Documents
Green Space WKS
Resident Vision Board
Resident LookAHead
Find and Contact Us

899 N Henry St.








